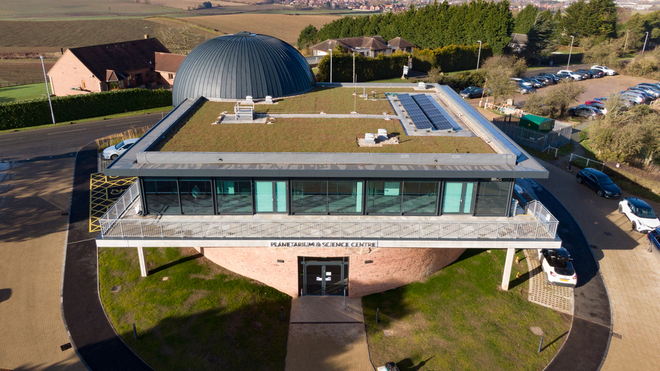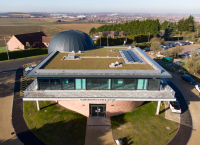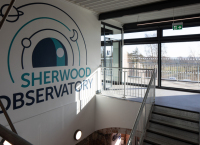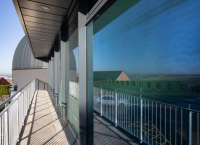The new Planetarium & Science Discovery Centre at Sherwood Observatory in Sutton-in-Ashfield is bringing the universe a little closer to home, thanks to a stellar combination of innovative architecture and a stellar combination of our high-performance glazing solutions.
Designed by Anotherkind Architects and delivered by GF Tomlinson, the state-of-the-art facility is set to become a beacon for science education in the UK. Constructed on the site of a disused Victorian underground reservoir dating back to 1886, the facility honours its rich heritage by retaining original features such as intricate brick arches and vaulted ceilings. These preserved elements provide a unique and atmospheric backdrop to the centre’s underground exhibition space and modern amenities, which include a café, education centre, classrooms and meeting areas.
The stunning façade has been designed to maximise natural light while providing efficient thermal performance, with our supply chain partner Optimus Architectural Ltd installing a trio of our most popular products. This includes our patented PURe® aluminium commercial doors, SPW600 automatic opening ventilation (AOV) aluminium windows, and slimline SF52 aluminium curtain wall system.
Combining slim sightlines with strength and durability, our SF52 curtain wall system has been used to frame the expansive glazing panels that enhance the building’s contemporary aesthetic and provide stunning views of the surrounding landscape. The system has been specified with feature caps, which add further interest to the façade design. Our robust PURe® commercial doors, which offer market-leading thermal efficiency, also help create a comfortable environment and provide safe and secure access for visitors and staff alike. To complete the package, our SPW600 AOV windows, designed to aid natural ventilation and smoke control, also further contribute to the building’s sustainability credentials.
The new planetarium is seamlessly integrated within the Sherwood Observatory Science Discovery Centre, forming the heart of the facility. Positioned within the main building, the planetarium’s high-definition domed theatre is designed as a focal point, offering immersive space simulations and educational presentations. Surrounding it, the science centre features interactive exhibition spaces, classrooms, and hands-on learning areas, all carefully arranged to enhance the visitor experience. This thoughtful layout ensures a natural flow between the exhibits and the planetarium, creating a cohesive environment where science education and astronomical exploration come together under one roof.
Sector:
Science/Community
Location:
Sutton-in-Ashfield
Architect:
Anotherkind Architects
Main Contractor:
GF Tomlinson
Installer:
Optimus Architectural Ltd




