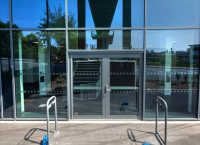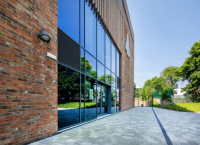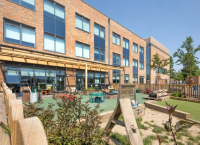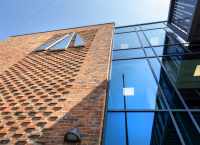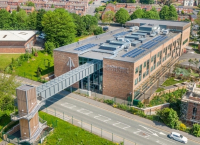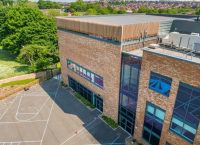The new Dixons Trinity Academy in the Leeds suburb of Chapeltown is the latest all-through school to join the well-established Dixons Academy Trust.
After an extensive analysis by the Department for Education which found that an estimated 2,497 extra primary school places and 2,287 secondary school places would be needed in Leeds by September 2021, the race was on to find a fast solution.
Procured via the Department of Education framework with support from the Education Skills and Funding Agency (ESFA), a new all-through school was commissioned, which would be able to cater for 1000 pupils aged between 4 and 16. The aim was to replicate the success of Dixons Trinity Academy, Bradford, the first secondary free school to be judged Outstanding by Ofsted.
The design for the £21.6 Million project used a steel framed structure, which is much faster to erect than concrete. To minimise the loadings on the steel frame, a lightweight option was needed for the exterior façade.
Senior’s SF52 aluminium curtain walling formed part of the answer. Not only is aluminium very light, but it is also strong, 100% recyclable and once powder coated in Senior’s state-of-the-art paint line, is extremely durable with a life expectancy of 40+ years. Used throughout the building and extensively to form the full-height atrium in the middle of the classroom block the curtain wall allows plenty of natural light to enter the school’s inner zones, to create an uplifting and welcoming atmosphere.
Just as important, together with their enhanced thermal efficiency the SF52 curtain walling and PURe® casement windows ensure a comfortable learning environment and help keep heating and lighting costs to a minimum.
To complete the glazing package, and for safety and security, Senior’s robust PAS 24 and Secured By Design certified SPW501 commercial doors were installed at the entrances.
Opened in spring 2020, ahead of schedule despite the COVID pandemic, the 40,000m2 ‘state-of-the-art’ 3 storey facility can now cater for 420 primary and 560 secondary pupils.
For primary pupils the design includes a range of teaching and learning facilities including classrooms, open plan breakout areas and a multipurpose flexible hall. Secondary pupils can benefit from teaching and learner support facilities, halls, laboratories and a lecture theatre. In addition, there is a comprehensive range of community facilities for sport, performance, exhibition, events, and lifelong learning.
Sector:
Education
Location:
Leeds
Architect:
Faulkner Browns
Main Contractor:
Willmott Dixon
Installer:
Aire Valley Architectural

